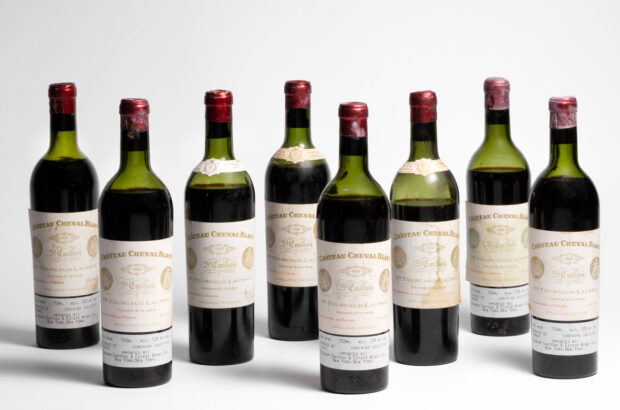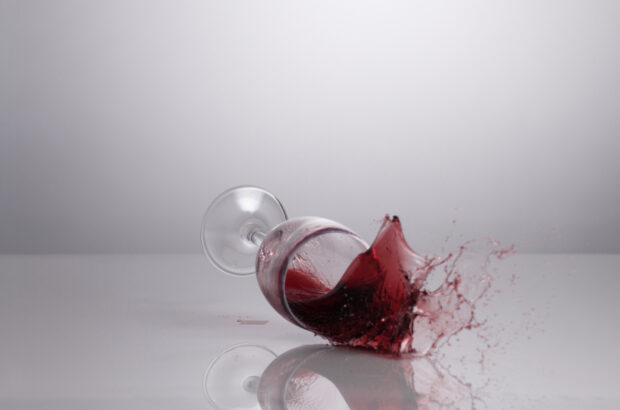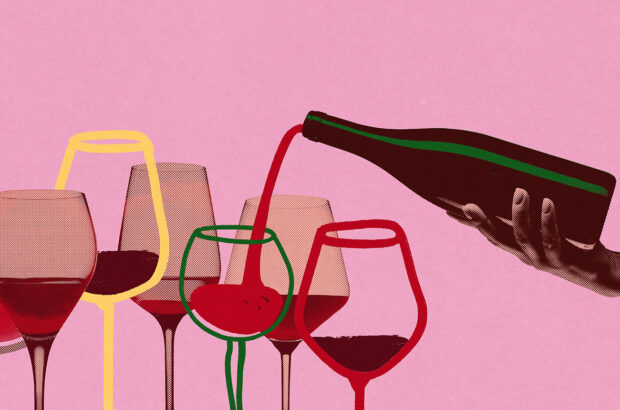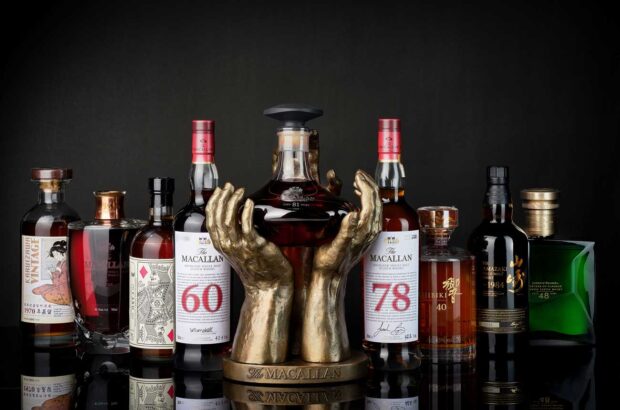Designing a dedicated winery and tasting room for Cabernet Franc-led Le Dôme marks a return to Bordeaux for Foster & Partners, following the architecture firm’s revamp of Château Margaux cellars in 2015.
Le Dôme’s winery is set to be ready to produce the 2020 vintage, although all work is expected to be completed for an official opening during en primeur tasting week in April 2021.
Jonathan Maltus, who launched Le Dôme with the 1996 vintage and also owns Château Teyssier, told Decanter.com that Lord Norman Foster had been personally involved in the €11m-euro project.
‘I was invited to meet him in Madrid [home of the Norman Foster Foundation]. The meeting lasted for an hour-and-a-half and he started drawing this thing in front of me,’ said Maltus, who previously thought his approach to the company was unsuccessful.
That early sketch has proved central to the final design.
A top-floor tasting room with 360-degree views of the vineyards, as well as of neighbouring Angélus and Canon, will sit above the barrel cellar and winemaking space.

A full wide-angle view of Le Dôme’s tasting room. Credits: Foster & Partners / JCP Maltus / Le Dôme.
Floors will be linked by an interior and exterior ramp, as well as a circular atrium that will run through the centre of the building, up to a domed, terracotta-tiled, timber roof that will be 40 metres in diameter and supported by an interwoven system of beams.
Foster & Partners said that it wanted the structure to blend into its surroundings.

How Le Dôme winery will look from the outside… Credits: Foster & Partners / JCP Maltus.
‘The views and the landscape have always been the primary protagonists of the design,’ said Foster.
‘The process of winemaking is taken to the heart of the building and the upper level provides a flexible area for people to gather and taste the wonderful wine of the terroir.’
It took 18 months to secure planning permission for the winery and tasting rooms, said Maltus.
He said the winery’s capacity would be enough to produce wine from 10ha of vineyards, based on a yield of 32 hectolitres per hectare.
The primary investor in Le Dôme winery was Czech firm J&T Finance Group, led by its wine enthusiast CEO, Patrik Tkáč. J&T Banka also helped finance the project, although precise details were not disclosed.
‘We feel very proud to join Jonathan in this project,’ said Tkáč, who described it as ‘a dream come true’. He added, ‘We have admired his wines for some years.’
Maltus added that he and Tkáč also planned to look for potential vineyard acquisitions in Burgundy and Champagne.
See also: Jane Anson’s review of Le Dôme 2018







